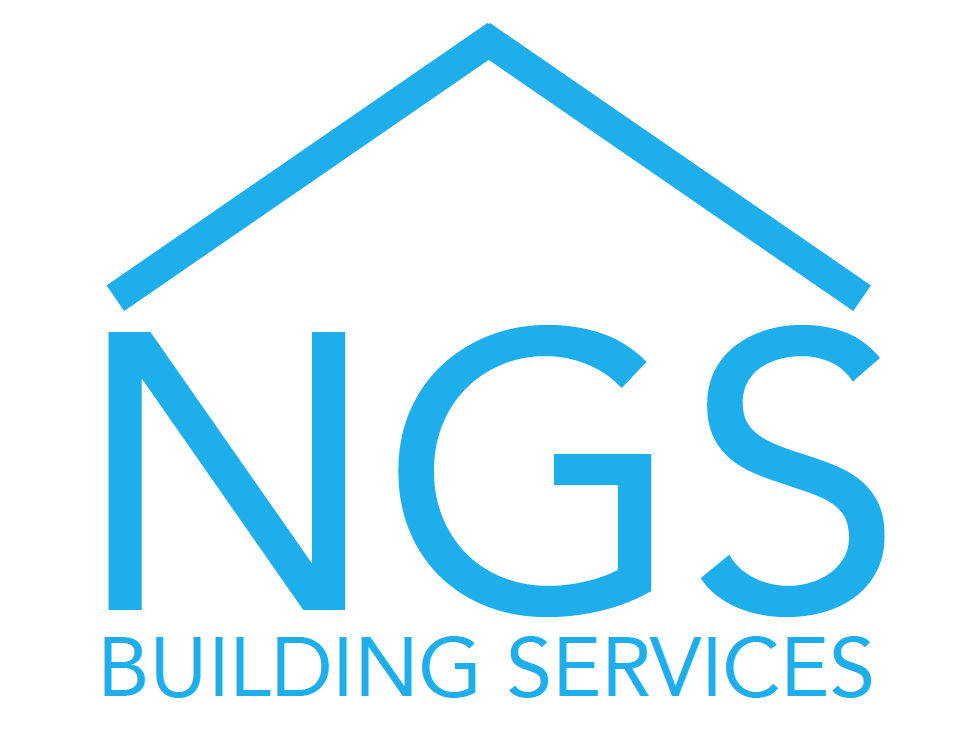The existing house did not have the best of relationships with the garden which sat at an intermediate level between the lower and raised ground levels. It was also very dark resulting in the owners using artificial light during daylight hours to occupy it.A great deal of time was spent with the owners working out the best and most expedient level to set the new extension with the garden. The resultant levels are a mix of re-siting both internal and external levels to achieve a visual and physical relationship with the outside space. The new lower ground floor space is now the hub of the house, opened up from front to back light now penetrates into the core of the space. It now houses a TV cinema room, utility space and kitchen/diner allowing the two reception rooms at the raised ground to be used as formal reception spaces.
Completion Date September 2012. Contract Period 26 weeks.







